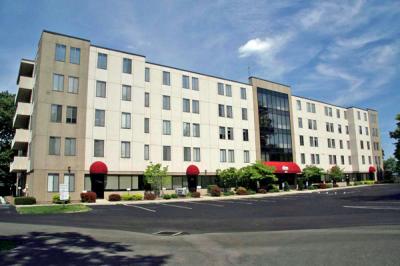3454 Oak Alley Court Toledo, OH 43606
Available Suites
| Suite | Description | Sq.Ft. | Floor Plan |
|---|---|---|---|
| 106 | First floor office suite with private entrance from parking lot. 1,905 SF. Waiting area, large open space, kitchenette, 3 offices and 2 bathrooms. Space can be renovated to suit tenant’s needs. | 1905 | View/Print (suite 106) |
| 202 | Medical office suite. Waiting room, 3 exam rooms, 2 offices, reception, private restroom, breakroom/lab | 1821 | View/Print (suite 202) |
| 306 | Waiting area. 2 offices with windows. Break room or an additional office. | 770 | View/Print (suite 306) |
| 405 | Former Therapy offices. Waiting room, 5 large offices with windows and 1 staff office with check in window. 2 entrances. | 1649 | View/Print (suite 405) |
| 408 | Former therapy office. waiting room, 2 large treatment rooms with observation windows, office, break room and storage room. | 875 | |
| 510 | Former therapy office. Windows on 3 sides. Lobby, 6 offices and 2 storage areas. Private balcony. | 2205 | View/Print (suite 510) |

