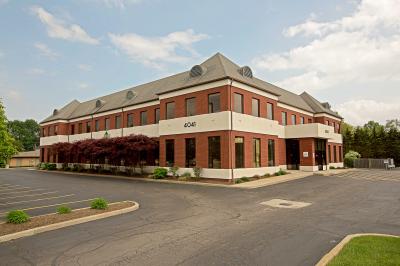4041 Sylvania Avenue Toledo, OH 43623
Available Suites
| Suite | Description | Sq.Ft. | Floor Plan |
|---|---|---|---|
| LL6 | 2 suites that can be split to 1,220 SF and 2,705 SF. 2,705 SF section has a waiting room, reception area with clerical space, 3 exam rooms (1 with washer/dryer hook ups), conference room, large open area/bullpen. 1,220 SF section has reception, large open area, 2 offices, kitchenette and storage. | 1220 | View/Print (suite LL6) |

